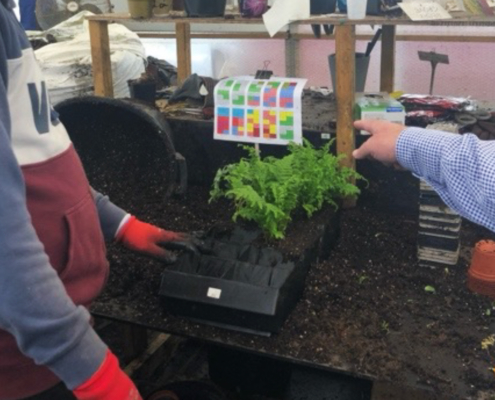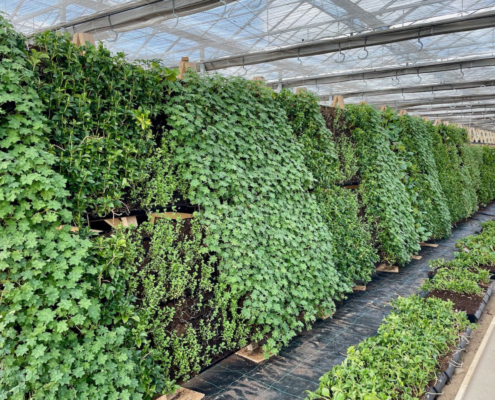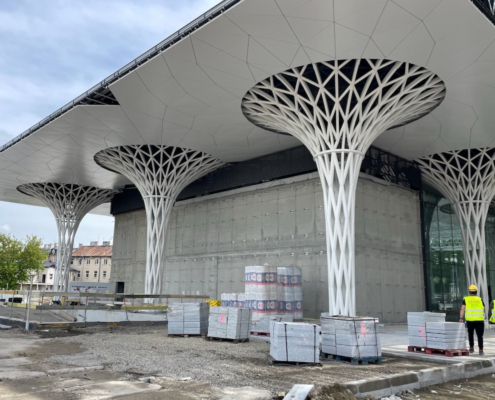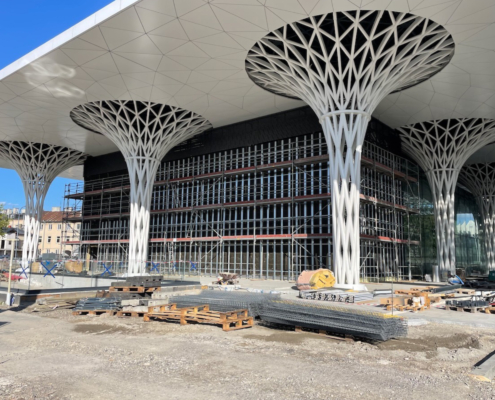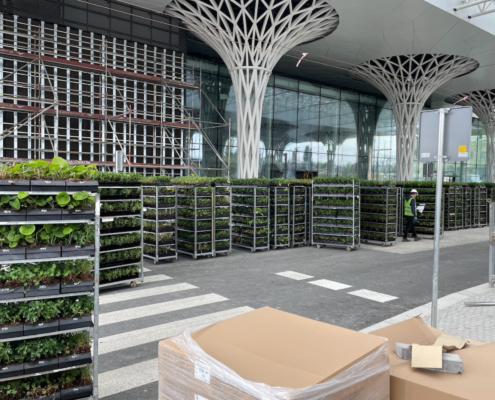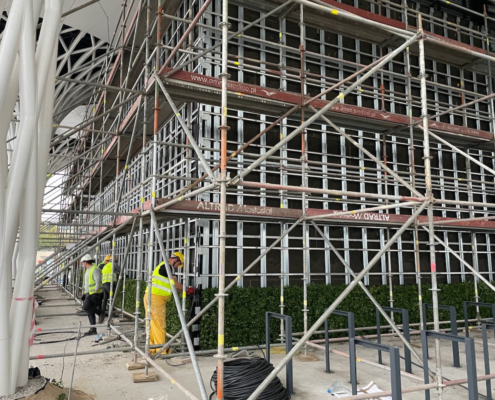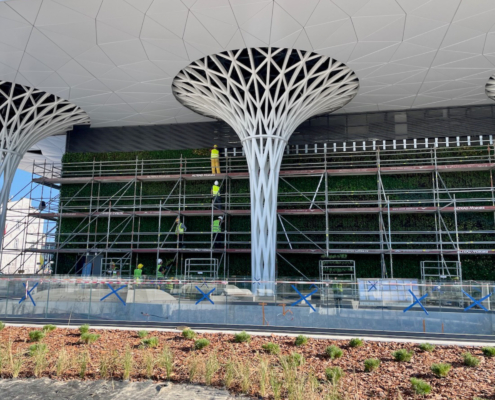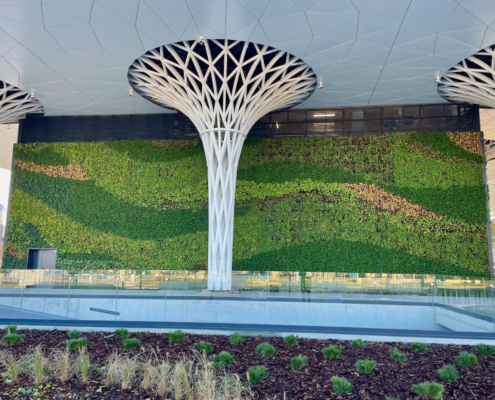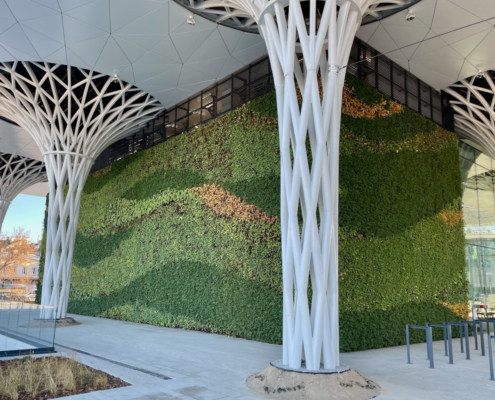IMPLEMENTATION OF A VERTICAL GARDEN
ON THE FAÇADE OF THE METROPOLITAN RAILWAY STATION BUILDING IN LUBLIN
I. INTRODUCTION
This study describes the design and implementation of a green façade on the newly constructed Metropolitan Railway Station building in Lublin as part of the investment: "Construction of the Integrated Transport Centre (ZCK) for the Lublin Functional Area (LOF) in Lublin". This project was completed in 2023.
II. PROJECT OBJECTIVES
The main objectives of the project were:
- Improving the aesthetics of the building and its surroundings:
Green façades fit in perfectly with contemporary urban construction by beautifying buildings. The use of different species with different colours provided the opportunity to make patterns to create an even more interesting green wall appearance.
- Increasing biodiversity in the inner city of Lublin:
Biodiversity has a great impact on the quality of life, especially in urban areas where nature, and with it biodiversity, has been almost eliminated.
- Improving air quality in the vicinity of the station:
Plants clean the air through photosynthesis by absorbing carbon dioxide and producing oxygen, and the soil traps particulates. 1m2 of plant area traps 130g of dust per year and produces the amount of oxygen needed by humans for a year.
- Creating a natural acoustic barrier:
The soil and plants in the Green-Systems panel system provide an effective barrier to sound. On average, they result in a noise reduction of 15dB.
III. DESCRIPTION OF THE PROJECT
The green façade at Lublin Metropolitan Railway Station is 290 m2 in size, making it one of the largest vertical gardens in Poland.
It was constructed from the ANS Living Wall panel system, which has been proven in many places around the world and in the country. These are modules of 100% recycled plastic, 25×50 cm (L x H) 10cm thick, filled with a specialised substrate. There are as many as 96 plants per 1m2, creating a full green screen from the moment of installation on the façade.
Choosing the right soil is of great importance for biodiversity. This approach has a positive impact on bee populations, water retention and plant resistance to harsh weather conditions.
27,000 plants were used to make the green wall with exposure to as many as 3 sides of the world, i.e. north, east and west. Therefore, the biggest challenge was to select plants in such a way that they would be resistant to atmospheric conditions prevailing in Lublin, so as to create an attractive visual composition and to encourage local biodiversity.
A variety of plant species were used to plant the façade, including:
- Bergenia sercolifolia
- Common bumblebee
- Various varieties of Pansy
- Large-leaved Brunnera
- Common periwinkle
- Funkia Halycon
The green wall is irrigated automatically. A control box has been placed inside the building. Among other things, it contains a proprietary irrigation system with remote access and warning of any malfunctions, electro-valves, filters and a fertiliser dispenser. Water is supplied directly to the plants via special pressure-compensated drip lines. The back wall of each module maintains the correct moisture level for the plants used. A system built in this way guarantees that the plants are constantly kept in good and healthy condition, while creating favourable conditions for growth.
IV. PROJECT IMPLEMENTATION
The implementation of an outdoor vertical garden is divided into several stages:
PROJECT:
In order for the green wall to come into being, a design was prepared by an experienced team of architects and gardeners. This includes a drawing of the substructure, the arrangement of the modules and the routing of the irrigation system divided into the appropriate number of sections.
PLANTING
Once the design was approved, the next step was the process of planting the ANS panels with plants. Interestingly, this activity takes place in Green-Systems' greenhouse about three months before installation. Each plant from the project is given its number according to its position in the module and on the wall. The plants in the modules are planted by hand according to the numbering given. The modular panels planted in this way are hung on stands where they take root. In this way, the plants are already strong when they are installed on the target wall - this reduces the risk of non-adoption and the wall forms a dense green screen from day one.
CONSTRUCTION ASSEMBLY:
A special steel structure was mounted on the façade of the building according to a previously prepared design. Brackets were fixed directly to the reinforced concrete wall, to which a horizontal channel was screwed, followed by omega profiles. This solution made it possible to install ANS system modules with plants.
INSTALLATION OF MODULAR PLANT PANELS
Once the structure was prepared, the previously planted and rooted ANS Living Wall modules were assembled. A plan with layout was prepared for this purpose and each module was numbered. An experienced team of fitters installed more than 2,300 panels on the wall in five working days. After the installation of each row, a drip line was distributed so that each plant was properly watered.
V. BENEFITS OF THE PROJECT
The implementation of the green façade project at the Metropolitan Railway Station in Lublin has brought many benefits, including:
- Improved aesthetics: The station building has gained a modern and attractive appearance, becoming a landmark of the city. It was recognised in the Green Building Awards 2022 for the best environmental project and is described as one of the most interesting buildings in Poland.
- Increasing biodiversity: A new oasis of greenery has been created in the inner city of Lublin, which favours local fauna and flora.
- Improving air quality: Vegetation that absorbs carbon dioxide and other harmful substances from the air has helped to improve air quality around the station.
VI. SUMMARY
The installation of a green façade at Lublin Metropolitan Railway Station is an excellent example of the application of sustainable solutions in urban construction projects. The project not only contributed to the aesthetic improvement of the building, but also had a positive impact on the environment and the comfort of users. It is an inspiring example that can be used as a model for future sustainable urban development initiatives.
Additional information:
- Investor: Lublin Municipality
- General contractor: Budimex S.A.
- Cost of implementation: The total value of the project is almost PLN 340 million, of which PLN 194 million from European funds
- Implementation date: 2023

